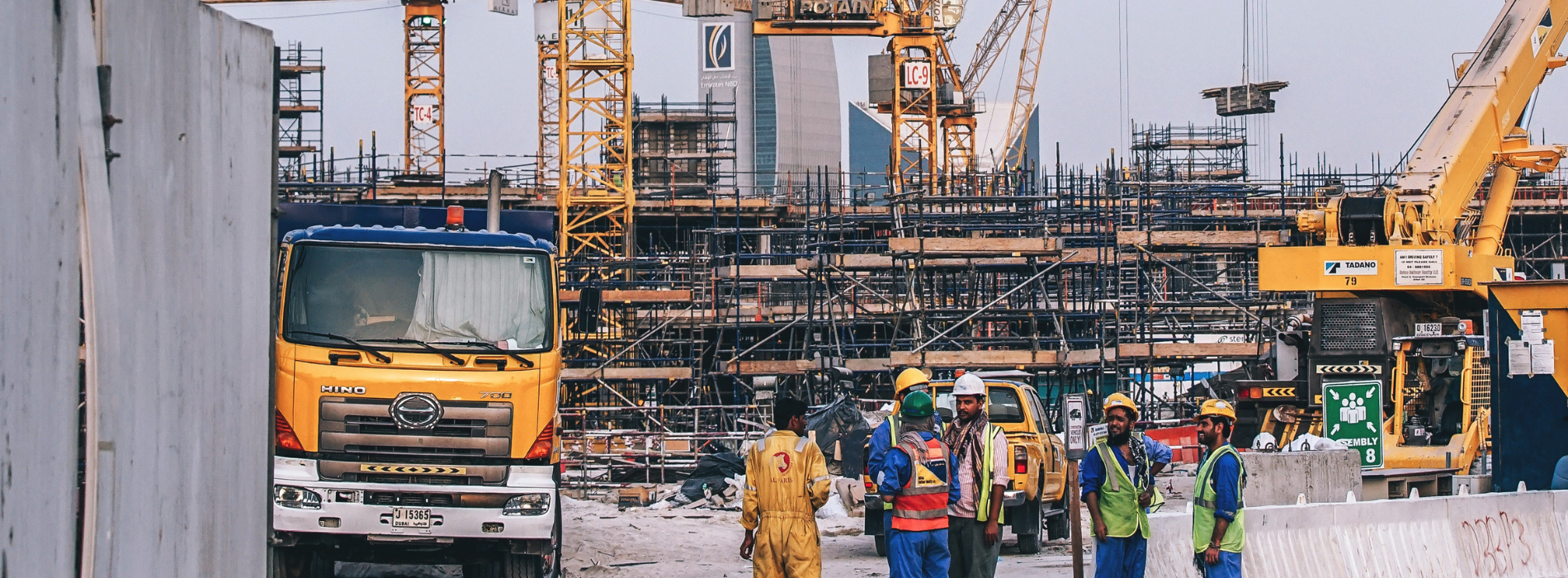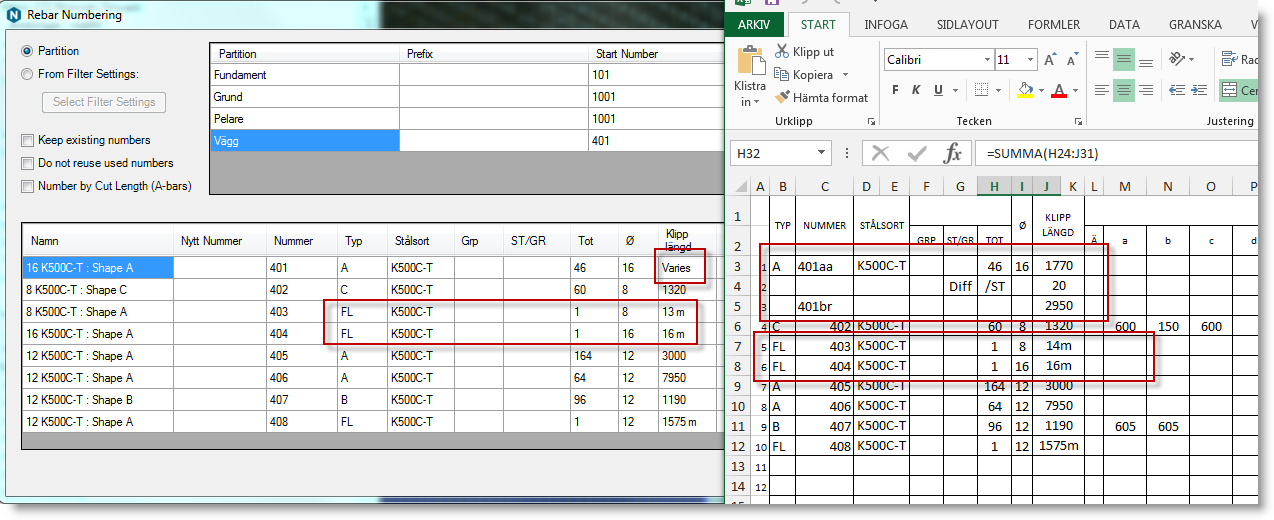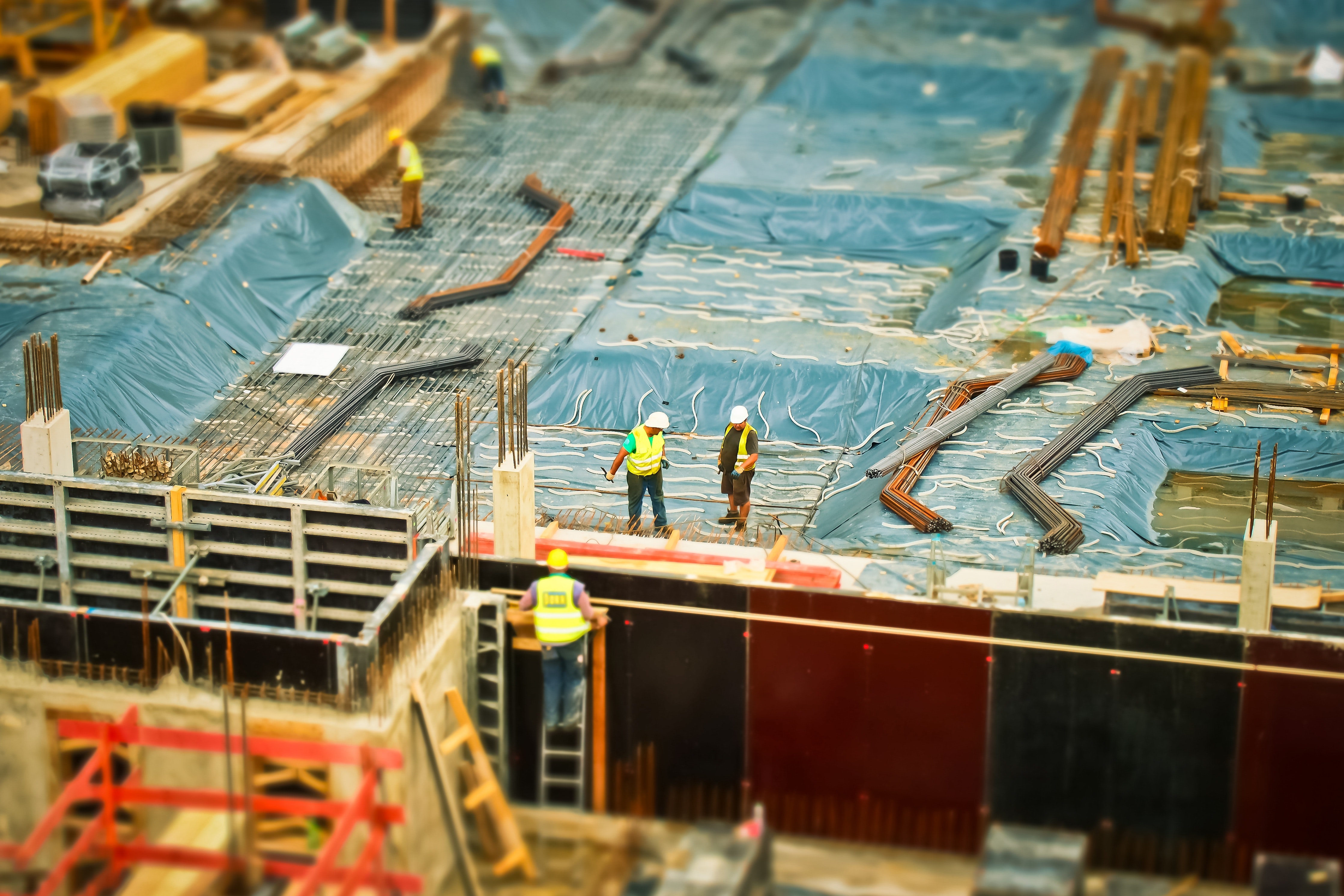Times are changing and requirements for the project needs to be fulfilled. Never has the speed of change been so quick as it is today, and we do believe that those changing trends will remain. This topic will highlight a lot of good stuff within the reinforcement area in Autodesk´s BIM platform Revit with the complementing tool Naviate Structure and Naviate Rebar extension.
In many years Symetri has been a front leading partner when it comes to developing solution within the Structural area and provide the engineers with solution that allows them to eliminate tedious work and instead focusing on being an engineer during your work hours and work with things that you love!
Time consuming work
Today our customer around Europe is asking more and more about being able to provide their customer with full 3D models which also contains 3D detailing such as reinforcement.
During the years this part of work has been very time consuming to deliver and the balance between getting paid and delivering something that five years ago took ages to create wasn’t really a good business. There for we at Symetri started to scratch our heads and together with our customers input started to work on some new exciting tools that in the later end would become Naviate.
We focused on two part
- How does customer actually create 3D reinforcement today and apply the objects on its hosts?
- How do a fully built building with full 3D rebar look like? How do the users actually keep track of all the rebars and define/quality-check that the right information is provided?
By asking us those simple questions and put our mind into the real world we managed to create an offering which fulfil the users need and allows Revit to step up a notch.
Two solutions which will help you in this aspect.
Naviate Rebar Extension
The first one is Naviate Rebar extension, this solution is also the first step in our process of working with 3D reinforcement. It helps us automatically generate reinforcement depending on what type of elements we have marked. The first step is to define certain parameters such as what type of bar dimensions we want to apply, distance between the bars and then it’s all done and only thing left to do is to push generate!
The further into this process we go the more questions will appear, now you are probably wondering how you actually see that all the columns, beams, walls etc. contains the right type of rebar shape, right dimension or whatever? It can for sure be quite crowded when we have a full 3D reinforced building to locate specific bars or information.
With the help of our other add-in Naviate Structure and some of the tools there for example colour elements, it’s very easy for us to create a graphical override of information in the model. In that case we know exactly what we have and what is missing. To align this tool with Rebar Extension gives us a very powerful workflow of creating and quality checking the results in the same process.
Rebar numbering
The second critical solution for us today is our rebar numbering. When we work on a project which includes work-sharing and several colleagues are causing changes in other parts of the model, it’s quite often it happens that our rebars are jumping around without us knowing it or in the best of world we are aware of it but must put a lot of time finding those relocated bars. Instead of going through this painful process, we today use rebar numbering were we easily can analyse the current status of our 3D reinforcement and as we dive deeper into the project and changes appear we are only one click away from reanalysing the reinforcements geometry and get all the changes highlighted.
Another benefit here is that we can control the numbering process of our rebar, we don’t allow Revit to decide which numbering process we must have. When we have that information Naviate can also serve us a free rebar specification in excel or xml format which we deliver to the reinforcement supplier.
Last step of our journey is our Rebar – documentation tools to help us create country specific drawings in a much faster way. We manage different type of steps, such as creating reinforcement symbols, predefined tags and button to automatically change the presentation of the rebar in the lower part/upper part of the slab for example.
The goal
All these tools are developed for one purpose... To allow user to work smart and to cover the whole 3D reinforcement process, from design to documentation.
- We really do boost your BIM-projects!
Want to know more?
- Have you tried the Rebar Extension? You can download it for free here.
Do you have any topics that you want us to cover? Please let us know in the comments!




